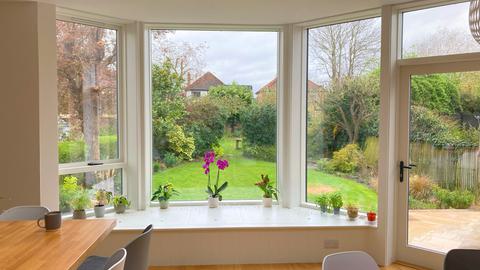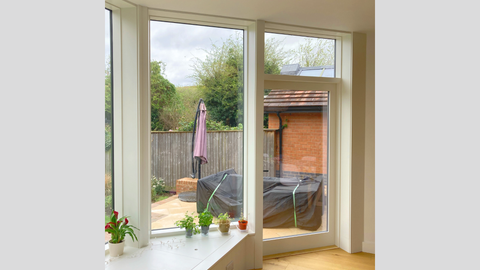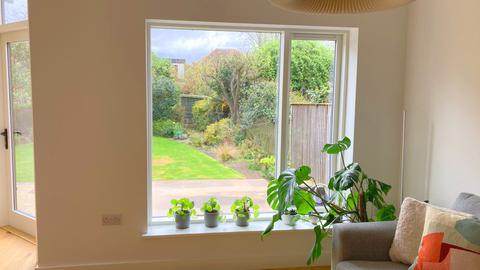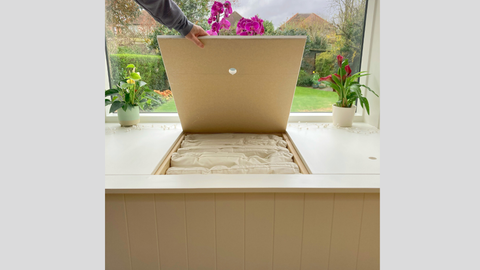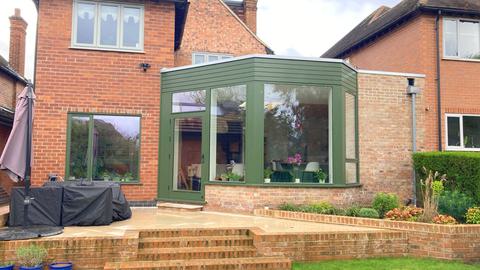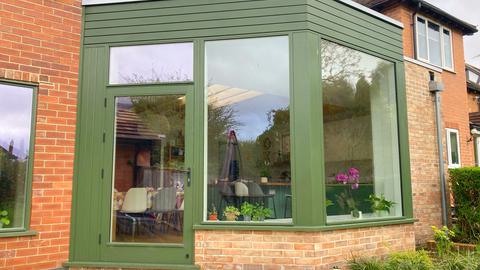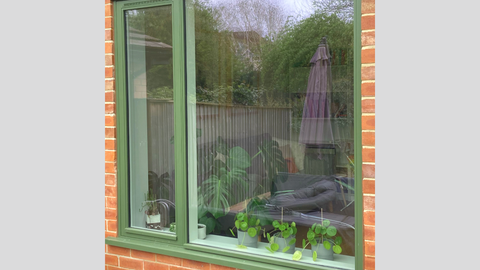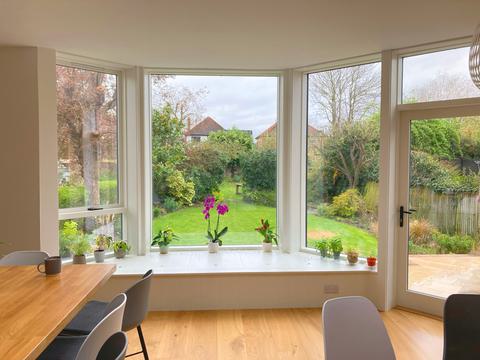
Bespoke Timber Windows for home renovation in West Bridgford, Nottinghamshire
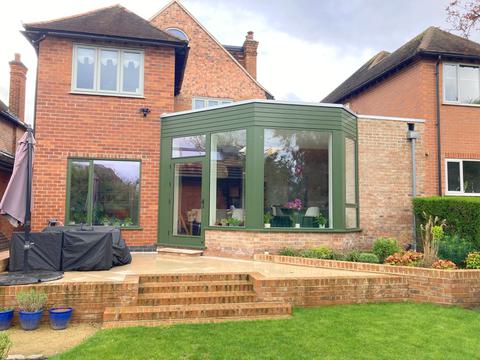
Located in West Bridgford, Nottinghamshire, this beautiful 1930s detached property was purchased by Cat and Dayo in 2021 following a relocation from London.
Although run down and in need of some TLC, it had huge potential. One of the spaces that they wished to renovate was an early 1990s single-story extension to the rear of the property. Given that this extension was relatively narrow and that the garden was a fair size, there was a huge opportunity to extend further, developing much-needed family space.
Cat and Dayo have a large extended family and had a vision of creating an area where they could comfortably host up to thirty people. The garden was overgrown when they purchased the property, but they could also see the possibilities here, so they were eager that any renovations would bring the outside in, thus making full use of all the beautiful views of the garden.
The family originally considered bi-folds for the new extension but, although a popular choice, Dayo was keen for a more interesting solution that would allow the family to fully enjoy the space. They had already had their architects in mind - Neighbourhood; a studio who they knew from their time in London and whose style they loved. They asked her if they'd be interested in working on a renovation project in Nottingham, they agreed and the project was set in motion.
The design brief was simple, connect with the outdoors, bringing the outside in and create something interesting and different. Beyond this the couple were open to suggestions, exploring the idea of a timber window seat or a similar solution which would allow them to enjoy the space and take in the view. Their approach proved fruitful with their architect putting forward the extraordinary design which we see today, complete with timber windows and door. The finished design is reminiscent of the traditional 1930s bay windows on the front of the property but with a fresh and modern twist. As well as satisfying their original goals the space has a Scandinavian feel, a nod to Cat’s Swedish mother.
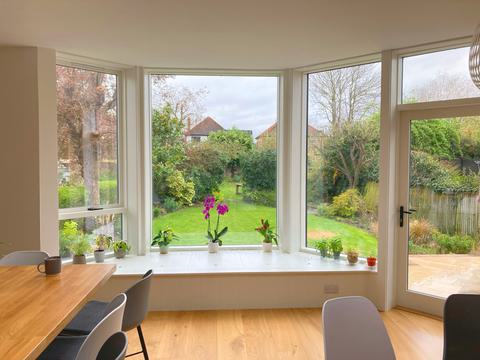
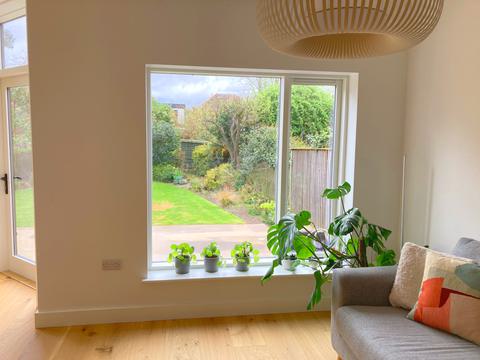
This project wasn’t always plain sailing. As can be expected with something of this scale and ambition, a balance needed to be achieved between the goals of the architect, the builder and us, as the manufacturer. So, while the architect produced very detailed and measured drawings, we were able to give guidance on how the timber windows could work structurally in line with the design.
The fact that we were able to offer advice from a construction point-of-view, and keep in regular contact with everyone meant that we could help ensure the process went as smoothly as possible. We helped Cat and Dayo find a solution with the architrave between the panes of glass on the bay window. Cat and Dayo felt strongly that they didn’t want chunky pillars between each window in the bay, but on the original design they were too fine and wouldn’t structally work. After a discussion, we were able to construct the thickness needed structurally and created a decorative architrave over this that not only looked beautiful but added a unique and interesting aesthetic to the Accoya timber window.
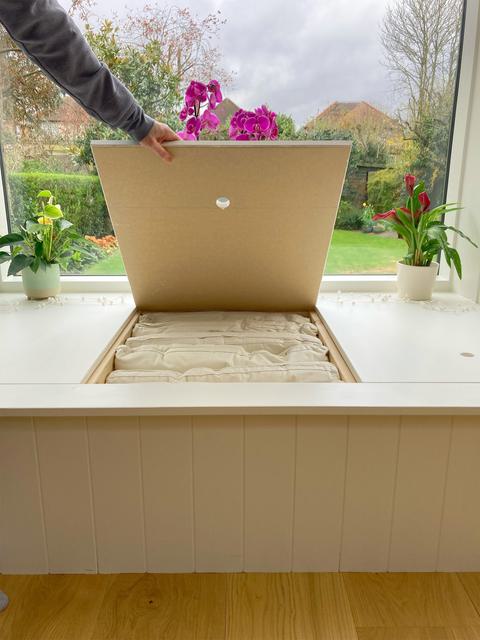
Cat also felt that when she met us there was a good dialogue and that there would be a positive relationship. As the relationship progressed she really appreciated the fact that Pete, one of our owners, would visit and go through the finer details whenever there was a bump. Cat says that she felt he really understood what they were looking for which was a big help.
A key feature of this design which we are yet to talk about, is the secluded storage in the bay. This contains a number of compartments to store the family’s cushions for their outdoor furniture. It also doubles up as a practical seating area for the family and an occasional stage for the children! Cat and Dayo are particularly pleased with the high standard of paint finish across the project, telling us that it’s virtually impossible to tell between the structural timber and the MDF finishes on the pillar decoration and the storage solution.
In total, we manufactured and installed a timber bay window with door and box storage, a picture window and all of the exposed timber beams in the kitchen area. While light and bright on the inside, the external Accoya timber windows are a stunning deep green, a colour that they chose with their architect.
Cat and Dayo are incredibly pleased with this project and rightly so. Not only did they have a fantastic vision for the space but they had the courage and resilience to see the design right through to the end. And the results are breathtaking. What is really clear from this project is that when it comes to bespoke Accoya timber windows and doors, no two designs are the same so it is important to have initial conversations with experts. This will not only help you establish the full process and what you may need but also if your potential suppliers have experience working with complex projects.
As experts, we can help you realise your dream and help you make your ambitions a reality. If you’re planning a renovation project and you’re considering timber windows or timber doors, get in touch with us and let’s discuss your plans.
