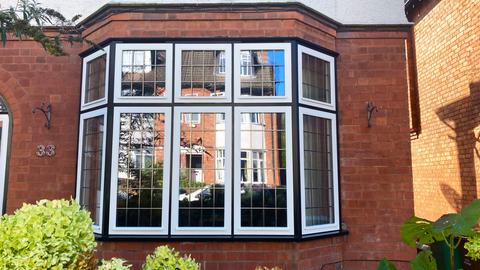
A Room with a View: Bespoke timber windows and doors for a conservation area in Beeston
We manufactured and installed timber doors and windows on this gorgeous property located in a conservation area in Beeston, a town in the borough of Broxtowe, Nottinghamshire.
Home to retired couple Henry and Ivis, this early 1900’s house had undergone significant transformation with a sizable extension in the 1980s shortly before the couple purchased the property.
When the time came to replace the windows and doors with more up to date, thermo-efficient glazing, Henry had several goals. Not only did he want to make the home warmer, but he planned to get as much light into the room as possible and make more of the view of the beautiful back garden. As the house is in a conservation area, it was also important that any timber windows or doors matched with the original design.
The couple had, and still do, spend many a happy hour there growing fruit vegetables and plants as well as tending to their chickens. As the years have passed, however, Ivis in particular has struggled with her health and increasingly spends most of her time at the dining room table. This is one of the reasons that Henry was keen to make the most of the spectacular view and bring the outside into the indoor space.
Their dining room is in part of the extension where the ceiling reaches up two storeys. Originally the space featured two windows, one on top of the other partitioned by a small wall. Henry wanted to replace this space with top to bottom windows to maximise light. He knew, however, that it wouldn’t be a straightforward matter of timber window replacement. He therefore decided to get in touch with the original architect Allan Joyce to redesign the space and replace the existing timber windows with something spectacular.

As an architect, Allan had overseen the original extension design early on in his career and had gone on to build a successful and reputable firm responsible for a number of distinct projects nationwide. Locally, his residential work still can be identified across Beeston’s landscape today. It was Allan who recommended FA North for this project.
For Ivis and Henry’s home renovation project, FA North manufactured a solid timber door, a timber stable back door and two timber casement windows for the ground floor and first floor. As well as this, we manufactured and installed a stunning timber gable window which reaches from floor to ceiling flooding the cosy kitchen diner with natural light. All were made in a beautifully robust Accoya, a pine timber that undergoes a non-toxic acetylation process that ensures it is manufactured to last.

For a brief period, however, it looked like the project might not go ahead so smoothly. Once uncovered, both our company owner, Pete, and Henry thought that the wall space between the two original windows could be a supporting beam. This required closer inspection. They got to the bottom of the issue by taking a closer look and reviewing original photos of the construction of the property. This revealed that the construction was in fact decorative. Allan had designed it to mirror the actual supporting beam that ran through the property.
Once this concern had been fully resolved, work could begin. And today, where there were once two separate windows, stands a newly installed gable window comprising three triple-glazed windows in an Accoya frame. The results really are quite spectacular.
But what of Henry and Ivis, how do they feel about the project? The old windows had become draughty and inefficient to the point where Henry had originally considered installing a heat pump, but later found that the solution wouldn’t work so well for their space. Replacing the main gable window seemed like the best option and over time the scope changed. He felt that, while the original front and back door looked ok, they didn’t provide the insulation they needed. “The project evolved. It started with windows and then evolved to doors and both turned out to be a good investment.” Says Henry.
Alongside the large gable window and new timber doors, FA North replaced two windows with Accoya casement windows - one on the ground floor and one on the first floor. As well as noticing an improvement in thermal-efficiency, as the new windows are so much easier to open and the back door is a stable door, it is much easier for them to ventilate the space now.
As with many of our projects, a renovation such as this can be quite the upheaval so it was important for FA North to be effective and efficient in order to minimise the upheaval to Henry and Ivis. The project took two weeks and during that time, Ivis was relocated to another ground floor room, while the team worked quickly to make the improvements.
As far as the couple is concerned, it is worth it. A project of this scale can be both daunting and a significant investment. But, as we sit in the light bright space watching a blue tit bathe by the widow, light flooding the space it’s easy to see how a renovation like this can transform a person’s every day. Ivis puts it perfectly:
If you're interested in timber gable windows or you’d like some advice from our team about replacing windows in a conservation area, get in touch on 0115 987 2339.



Timber Windows
