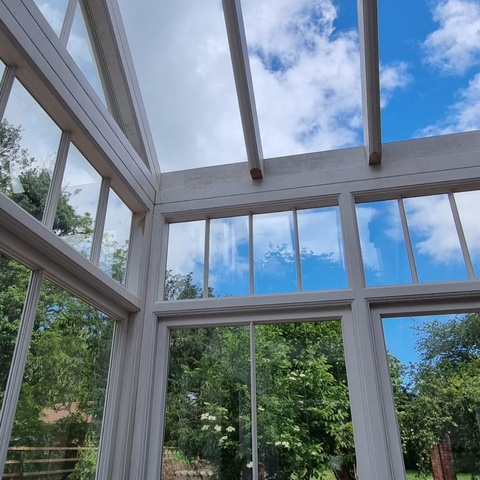
A classic timber porch on a grade II listed building, Nottinghamshire
We designed, manufactured and built this beautiful entrance porch for a grade II listed building in a Nottinghamshire village. The property dates back to c1700 with some alterations being made around the turn of the 19th century. Its features include a classic rendered finish and elegant sash windows.
The new homeowner set about replacing the original porch which wasn’t entirely in keeping with the property. It was a lean-to design and it had a single-skin brick base and single glazed doors and windows. It also had an ornate but thinly curved polycarbonate roof. All of which meant that it had a very low thermal efficiency. The property owners wished to have a new porch erected that would be modern and efficient while still being in keeping with the property.
Having demolished the old structure, new designs were drawn up for a replacement porch. The house is a grade II listed building, meaning the homeowners ran into some difficulty and the initial drawings were rejected. This is because any original Victorian design would have had single glazed panes fixed into a timber frame and secured with putty.
According to the planning office, the glazing on the porch that the owners wanted to build was simply too thick to be in keeping with the period. To put this into context, on an original Victorian design, you’d be looking at a thickness of around just 2-6mm, much thinner than the modern glazing that we’ve become accustomed to which is around 24mm.
Constructing an original design would have also created a host of problems for the property owners. It simply wouldn’t have the efficiency that they were looking for, the thinner style of timber would require more regular maintenance to prevent paint peeling and, despite their best efforts, it would be highly likely that water would eventually get under the putty which held the glass in place, causing it to come away from the frame.
A solution to satisfy all parties was needed and so the customer approached us. We felt that plant on bar windows would provide the perfect solution. We manufacture superior quality plant on bar windows that allow us to achieve the thinness to achieve planning permission. The technique involves bonding a high-quality timber strip to achieve a width of around 15 or 16 mm.
Once the designs were completed and agreed upon, our expert joiners spent several weeks in the workshop constructing the different sections of the structure. Upon inspection of the casement, the planning office were very happy with the results. The windows and doors very closely represented the Victorian style window while still using double-glazed units which was an excellent outcome for the customer.
A year in the making, all that was left for these homeowners is a small amount of rendering and the finishing touches - and we can’t wait to see the finished building!
If you’re looking for bespoke windows and doors for a listed building, why not get in touch to talk about your needs and what the project could involve? Call us today on 0115 987 2339.
Timber Conservatories

